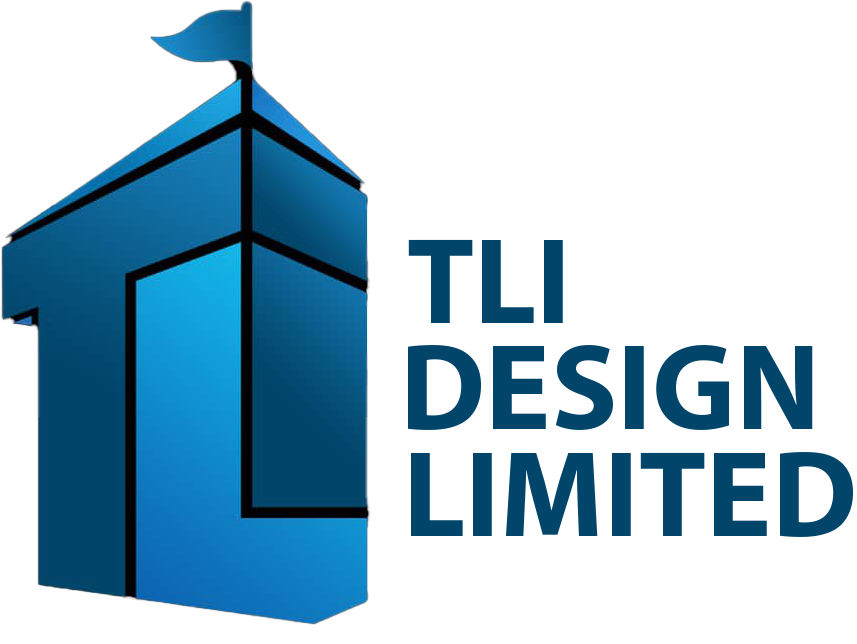About us
ABOUT TLI DESIGN LIMITED
TLI Design believes that good design evolves from a combined effort between project owners, users, and the project team. Our project approach is to initiate and facilitate a collaborative process throughout the design and construction phases. As a result, our projects enhance the built environment and fulfill our clients' visions in an environmentally conscious framework.
From our office in Abuja, Nigeria we have had the priviledge to serve a variety of clients from across Nigeria. Our portfolio includes projects for retail, mixed use, office, public safety, religious and local government clients. From neighbourhood and town centers to office parks and houses of worship, we design places that encourage people to live, shop, work and worship.
We are a team of relationship-driven individuals. As a firm, we strive to exceed our client's goals and expectations on each and every project. Our realistic approach to design, our client - first attitude and our synergistic team approach is what sets us apart in the industry. We don't just design buildings, we offer visions realized.
View Our ProjectsOur Services
Architecture is at the core of our business. We have had the unique privilege of designing a wide range of building and facility types. We consider our style to be minimalist, creative and highly responsive to the requirements of the client. Our designs are well-tailored to create the best possible design solutions. From small single-family residences to multi-hectare multiple-use complexes, estates and facilities, we are careful to pay attention to the unique requirements of each client, for each project, at each location, each time. Over the past 10 years we have developed a team of talented professionals who are committed to delivering exceptional service to our clients. Our team has the talent, the horsepower and the organization it takes to service our clients. Our success speaks for itself through our numerous creative works and repeat clients.
We create spaces that support our clients’ missions. We do this through listening and engaging the space users while relying on our team’s knowledge to devise the best possible solution for each individual project. The end product is the creation of a space that engages, satisfies and creates a lasting impact for our client. The firm has done several interior refits which involved the total design of the interior finishes, fittings and furniture. We recognize that it is not enough to design a building and hand it over to the users, so we offer to create a sublime interior to match the building. We don't just make the interiors look good, we make them purpose-designed to serve specific needs of our clients
This is very similar to wood framed construction in principle - the wooden framing members are replaced with thin steel sections. The steel sections used are called cold formed sections meaning that the sections are formed or given shape at room temperature. Cold formed steel is shaped by guiding thin sheets of steel through a series of rollers, each roller changing the shape very slightly, with the net result of converting a flat sheet of steel into a C or S-shaped section. The steel used is coated with zinc or a mixture of zinc and aluminum to protect it from corrosion and the coating thickness can be varied to suit a range of environments [Marine environments require the most protection, and dry, arid regions the least].
